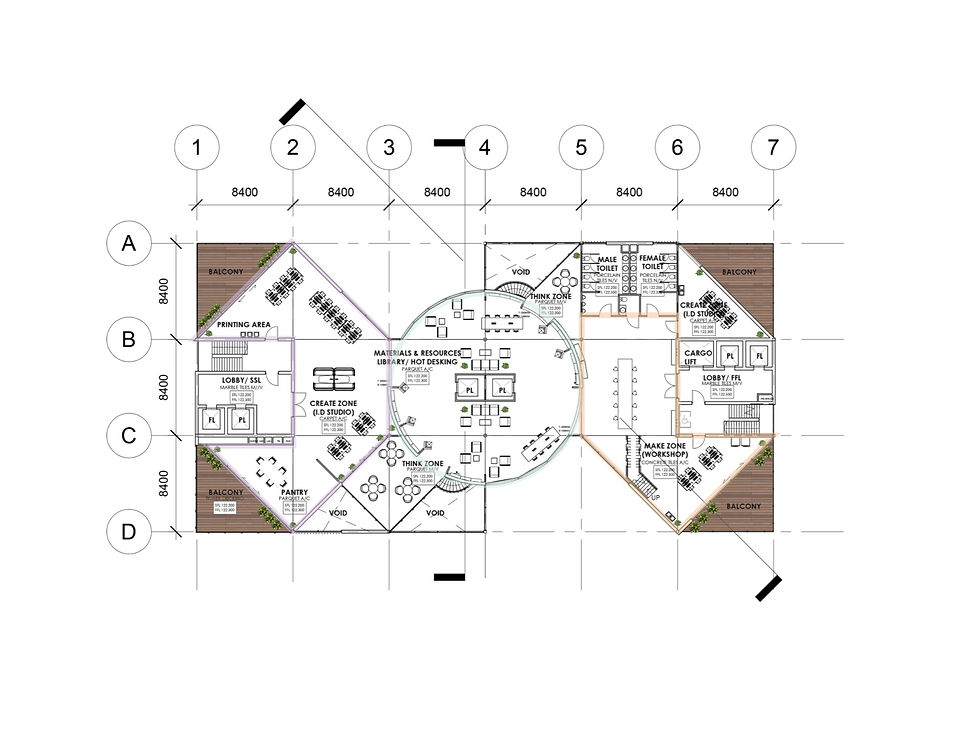top of page

ATELAYERS@FarrerPark. FYP: Future of Workspaces
work done in YEAR 3, AY 19/ 20

Knowing the needs of the proposed clients (interior and product/furniture designers), the layouts of the spaces are then thought of. Taking the history of the site into consideration; area having housed brick kilns back in the day, the proposed clients chosen are craftsmen and designers, which is relevant to the history.
Design Intent
To celebrate craftsmanship while promoting sustainability in design,
Design Concept
The building is designed in a way where space functions spill over from one floor to another through a loft-like design from studio to workshop for example.
(Click to enlarge image)
Interior Renders

Floor Plans


















bottom of page












