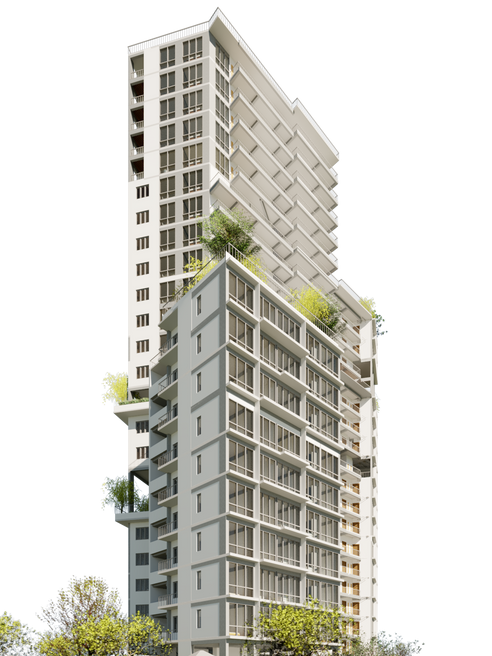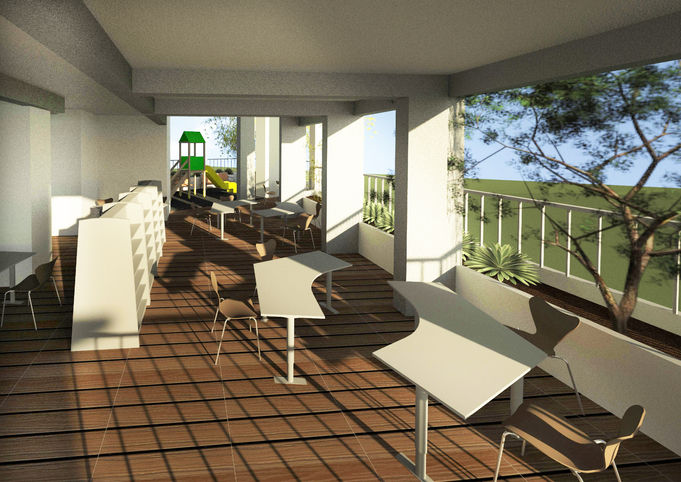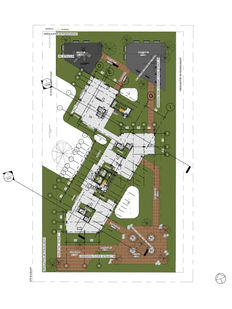T'POINT. Project 2: Future Silver Generation Housing
work done in YEAR 2, AY 18/19
This project aims to address the future housing for the future silver generation. It is situated at Tanglin Halt estate, where Singapore housed its first few HDB flats.
T'Point @ Tanglin Halt
The building is situated at the end of the district that acts as the turning point near the road, hence the orientation of the form expresses this turning point and links it back to the historical part of Tanglin Halt through the 10 storey block and the slab block's corridors which face and open up towards the old 10 storey HDB blocks. Keeping the slab block doesn't only keep the nostalgia of how HDBs started off like, but it also opens up to where the old 10 storey blocks are situated as a historical gesture.
Design Concept
Bringing facilities closer to the residents to build a better community within the people living in the building; where both young and old are able to connect with one another through the common areas with activities that cater to their different age groups as facilities at Tanglin Halt are far from the building's site, people have to travel further. Hence bringing in facilities to residents does not limit them to just their apartment units.
Design Intent
Facilities located every 4 - 6 storeys allow visual connectivity back to a ground level, allowing areas to be easily visible by the residents and encourage them to use them.























_1_10_jpg.jpg)
